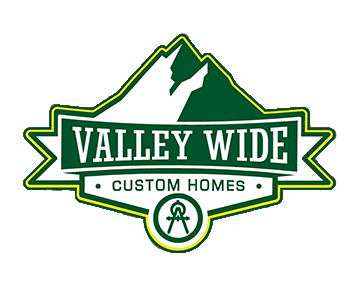223 Rimmey Road - The heinlein Custom Home










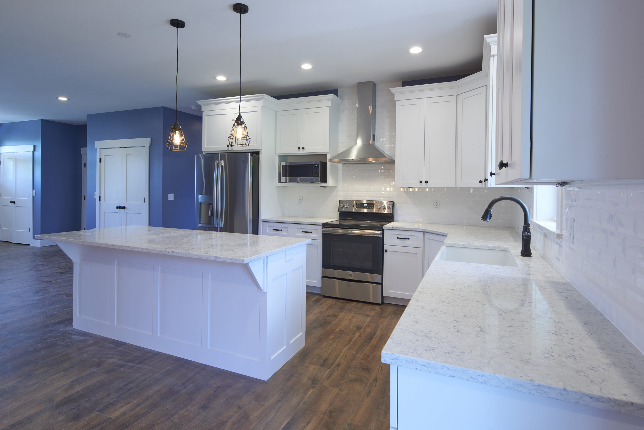
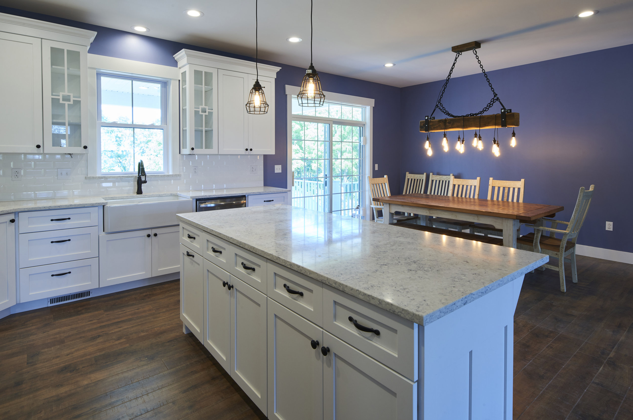




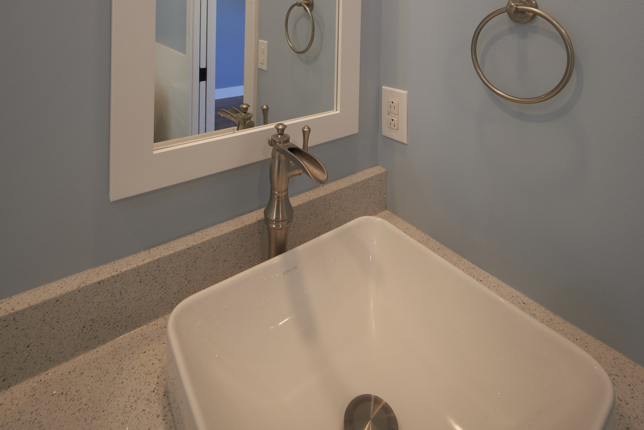
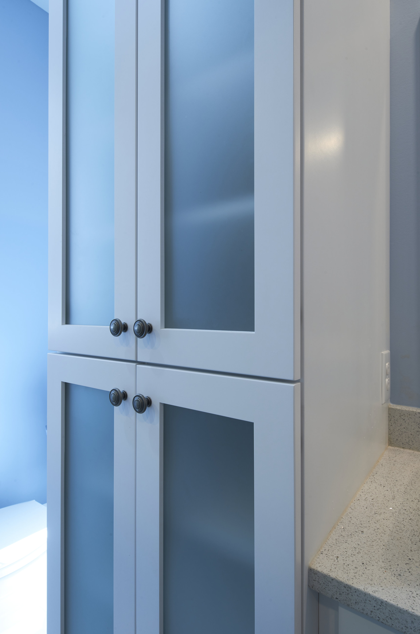

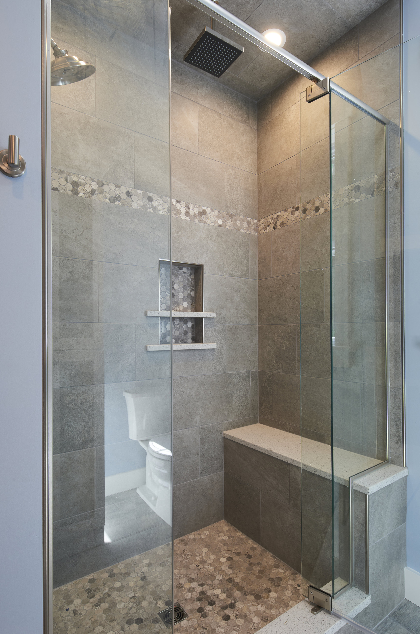
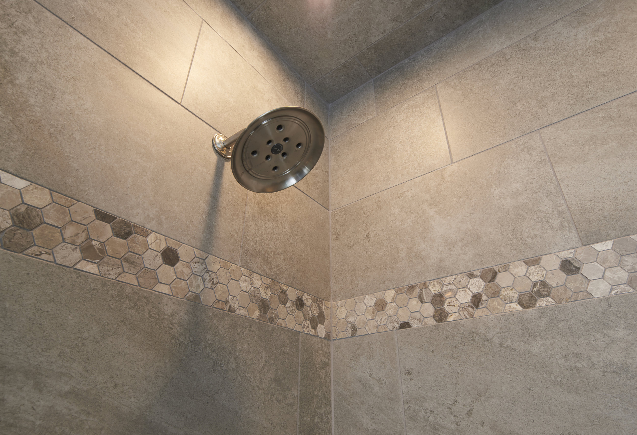
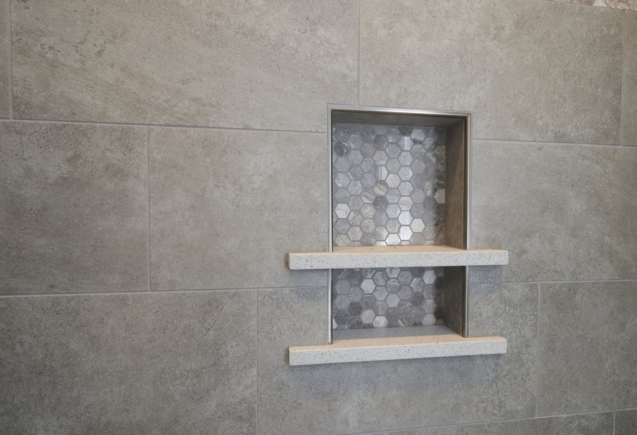










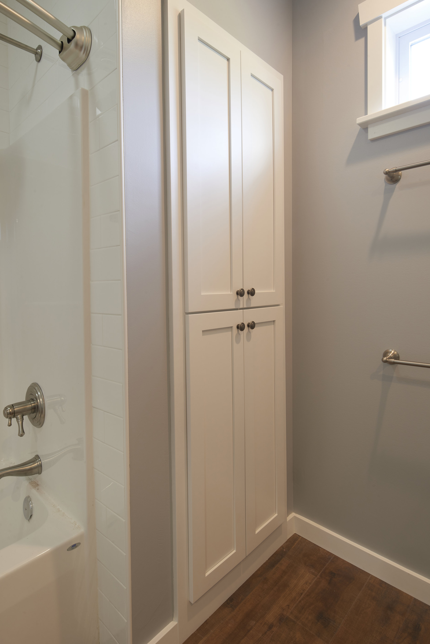
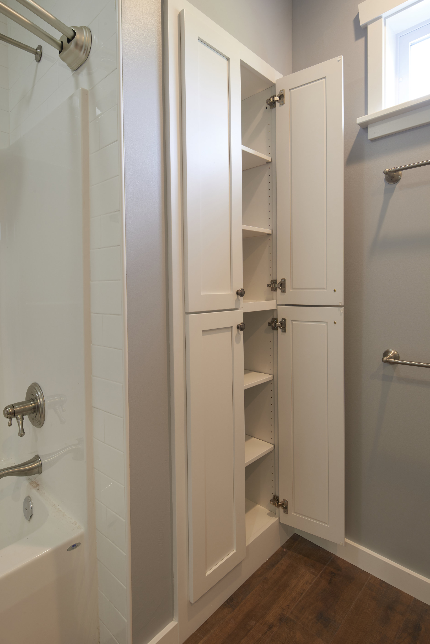

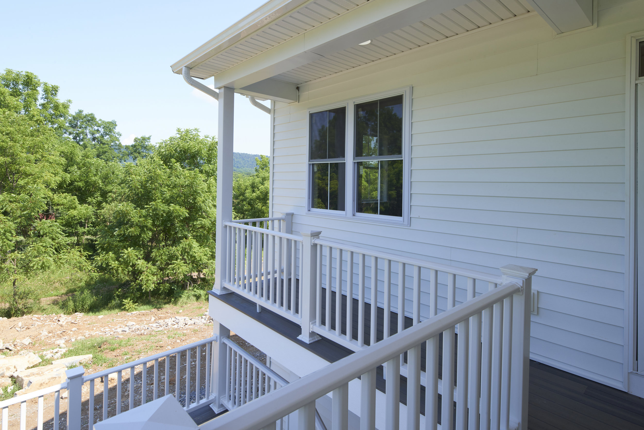
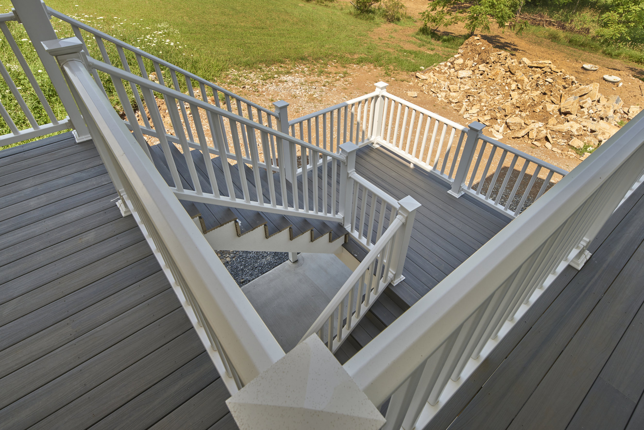
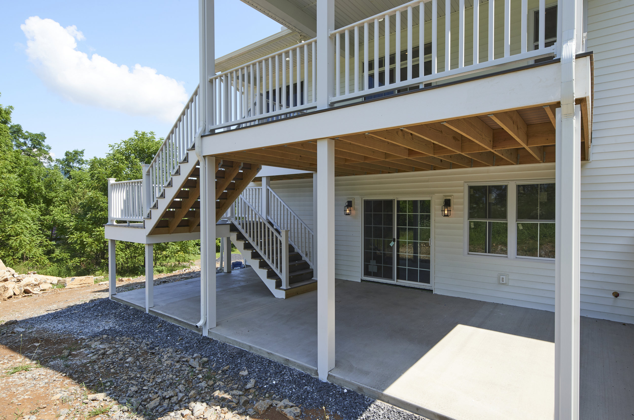

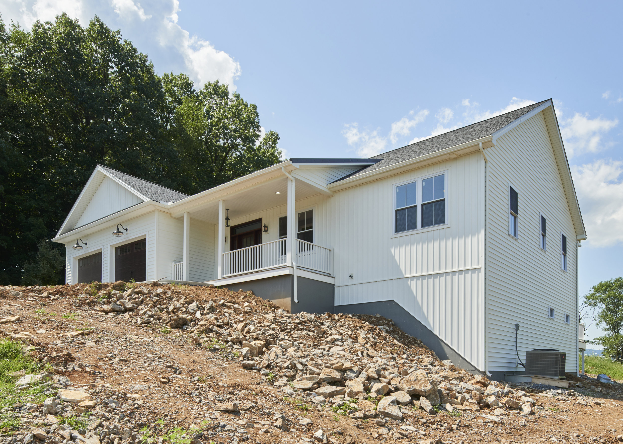

At just over 2600 square feet, the Heinlein Custom Home was more than meets the eye, with 5 bedrooms, and 3.5 bathrooms spread over 2 floors. Upon entry into the home, an open kitchen, dining room and living area provided a central space for their family to converge. An inviting master suite and two additional bedrooms & a full bath completed the first floor. Down in the walkout lower level, a rec room, laundry room and two more bedrooms and a bath rounded out this modern farmhouse. We know this family will enjoy many wonderful sunsets from their covered back porch & patio.
197 Pepper Ridge Drive - The Kish Custom Home

































Cute as a button - This adorable cottage-style home had absolutely so much style! At just over 2800 square feet, the Kish Custom Home featured 4 bedrooms, and 3.5 bathrooms spread over 3 floors. The first floor boasted an open kitchen, over sized dining room and beautiful stacked stone fireplace in the living room. No your eyes don’t deceive you - the ceilings are a very light blue. Not only does the blue ceiling provide a calming effect, it also provides a very coastal vibe. An inviting master suite and the laundry room complete the first floor. Upstairs, there are two amble sized guest rooms, a home office loft area, as well as a full bathroom. Down in the walkout lower level, a fireplace and built-in wine rack can be found in the rec room. Another bedroom and full bathroom complete the lower level. It was an absolutely pleasure working with this homeowner and we hope she enjoys her Valley Wide Custom Home for many years to come.
219 Pepper Ridge Drive - Sinking Creek Spec Home







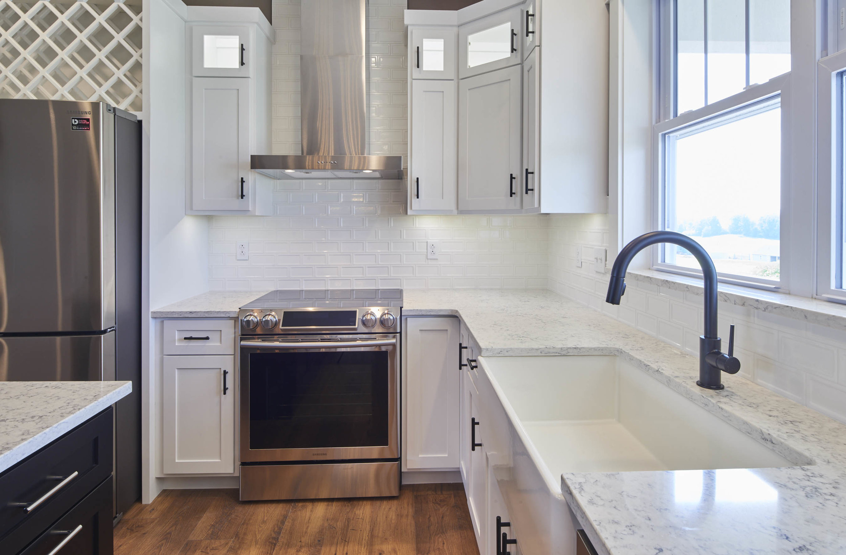





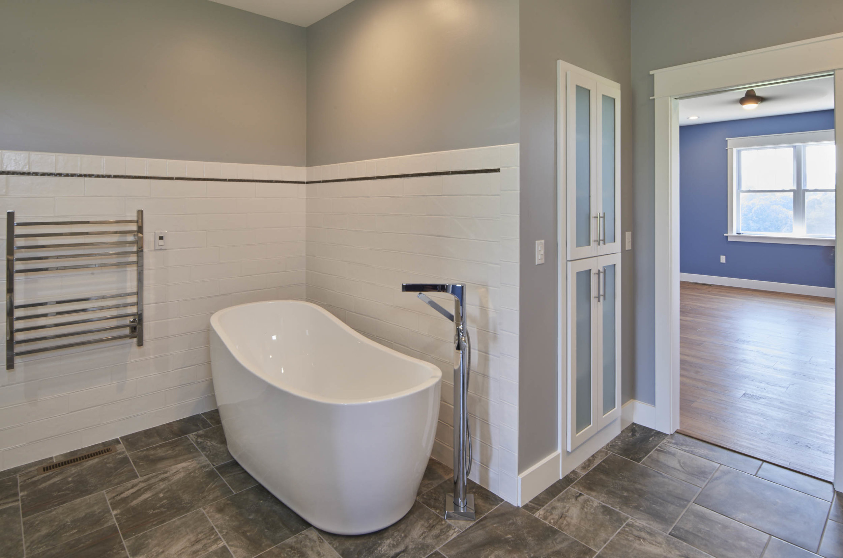
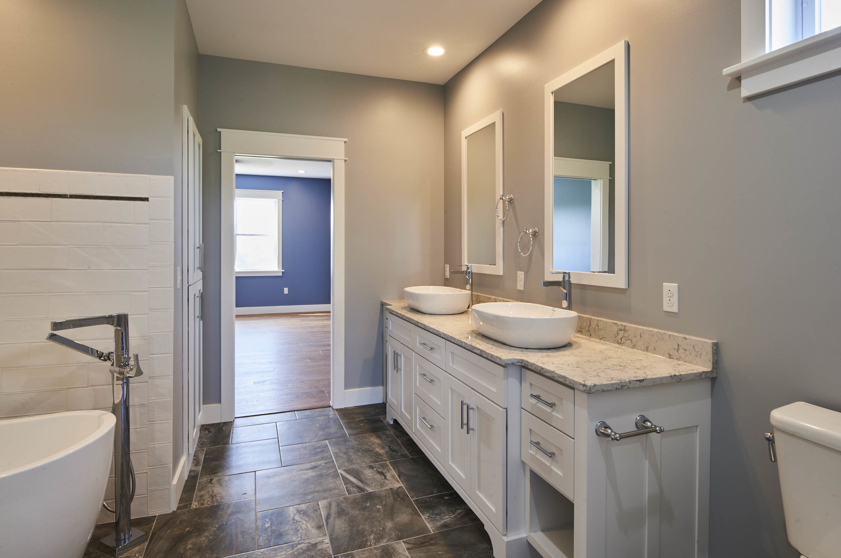
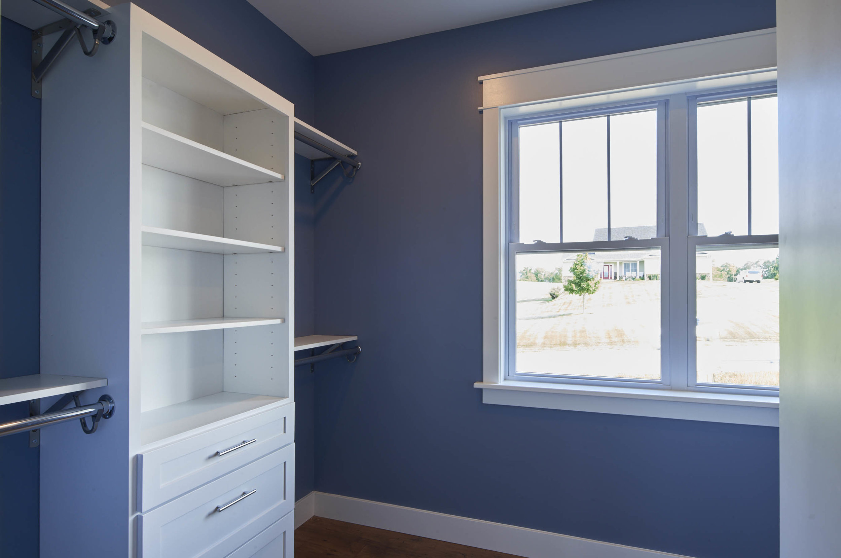
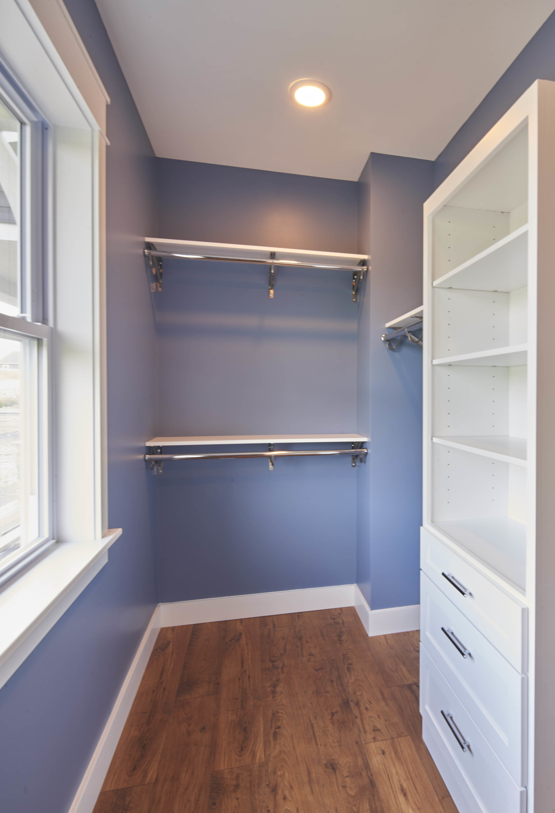



















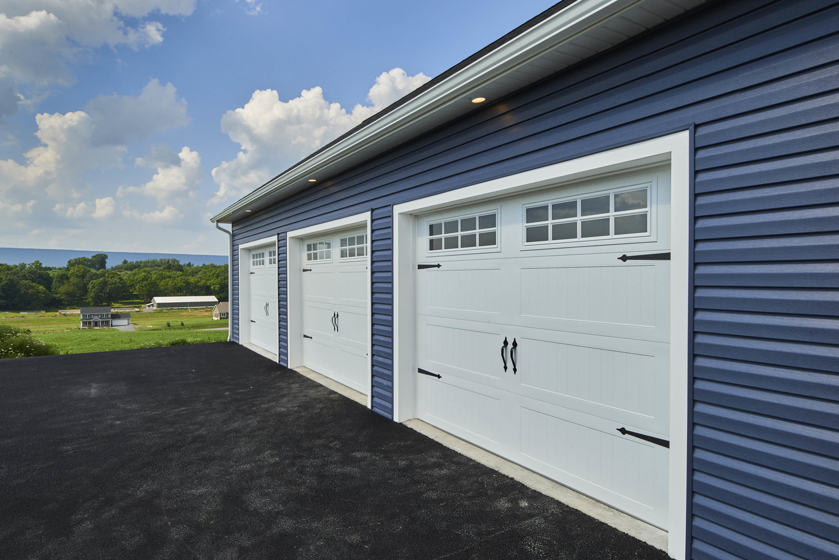
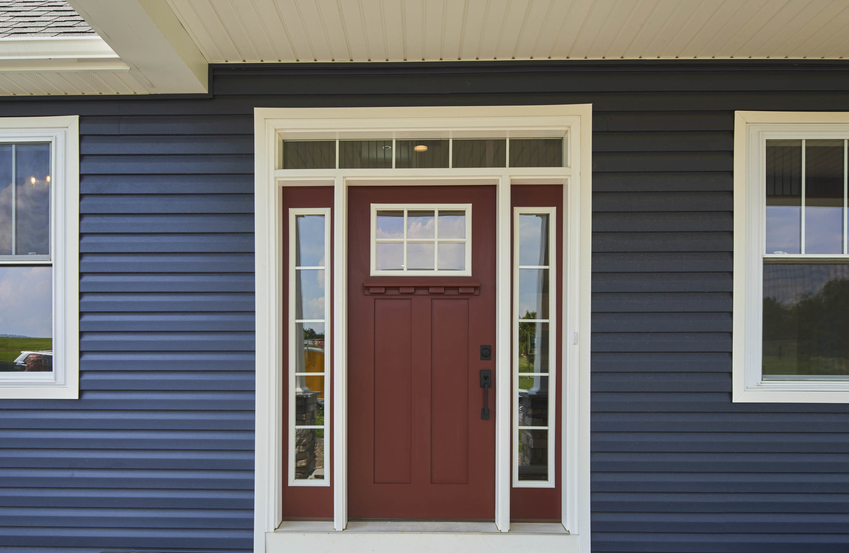
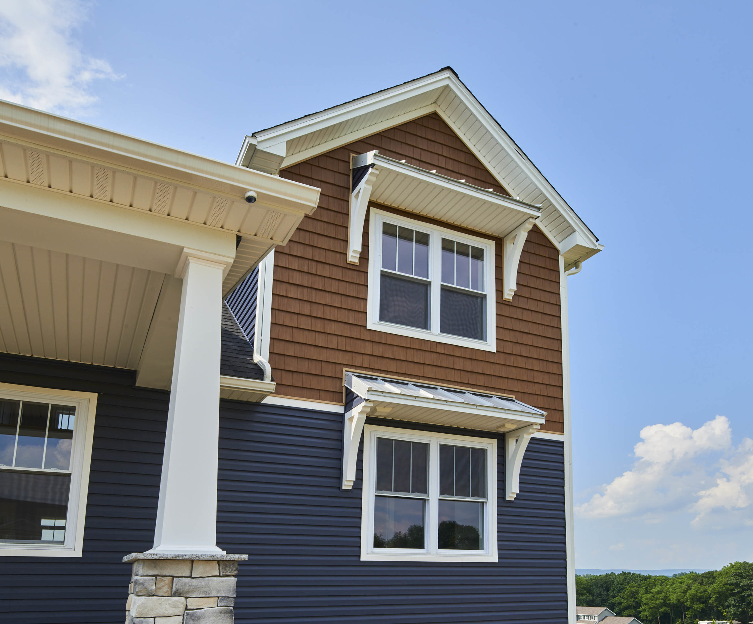

The sun-flooded open floor plan is perfect for every day living - Master carpentry and distinctive aesthetics can be found throughout. Chefs will feel at home; quartz counter tops, a porcelain farmhouse sink, SS appliances, custom cabinetry and a 7 ft island can all be found in the open kitchen. Have your choice of floor - both the first and second floor master suites are an escape from everyday worries! Need even more space? The finished walkout LL is the perfect place to entertain. Outside, enjoy mountain vistas from one of three covered, TREX decks. With an attached three-car garage, there is room for all your toys!
Notable Features
Interior: manufactured hardwood flooring throughout, LED lighting, custom molding and trim work, designer double railing, 5 panel craftsman doors, two gas burning fireplaces, first floor office
Bathrooms: ceramic tile flooring, granite countertops, delta fixtures, full tile surrounds, custom vanities & build-in linen closets, heated towel rack in 1st floor master
Exterior: Standing seam accent roofs, decorative corbels, stone accents, tapered porch columns, dutchlap siding, 50 year shingles
Structural/Mechanical: Adventex subflooring, high efficiency ZIP wall & roof sheathing, Bryant high efficiency HVAC
202 Pepper Ridge Drive - The Nicosia Custom Home

















As the original owners of the farm that is now the Sinking Creek Development, the Nicosia’s saved arguably the best lot in the neighborhood for their new home. At almost 4000 square feet, this sprawling ranch is the perfect place for their large family to converge.
215 Pepper Ridge Drive - Sinking creek Spec Home








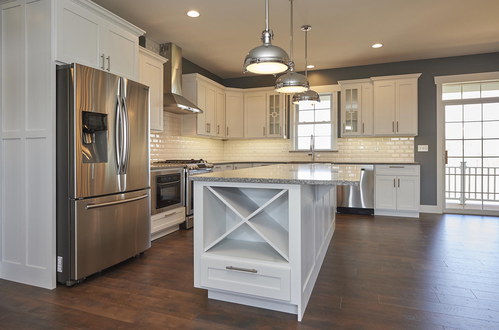





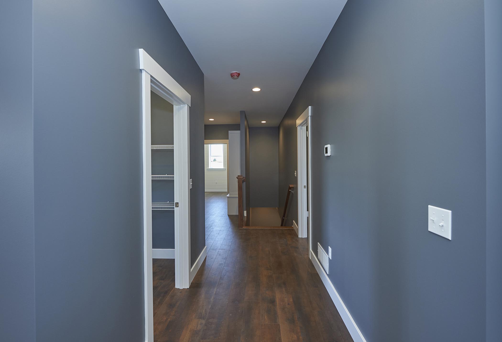




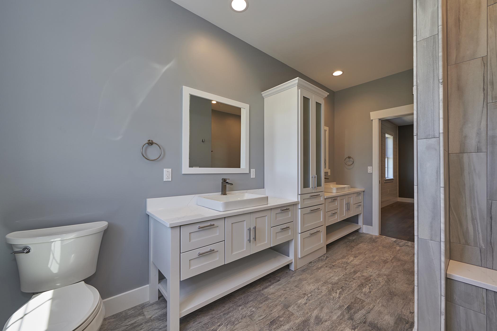
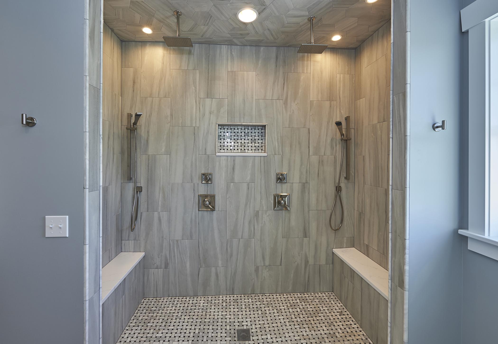
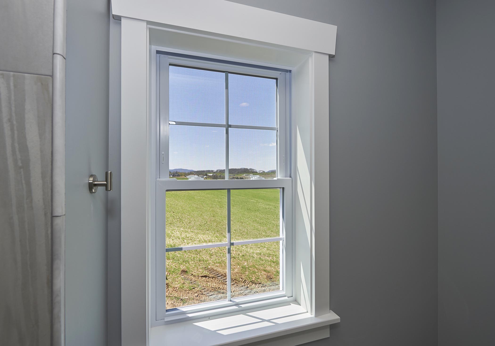
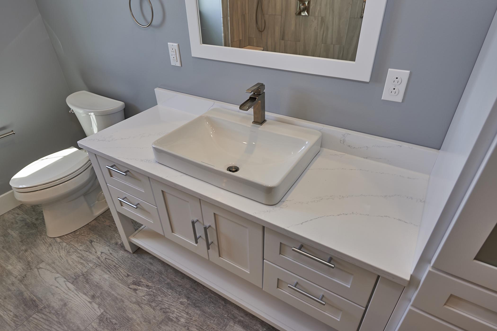
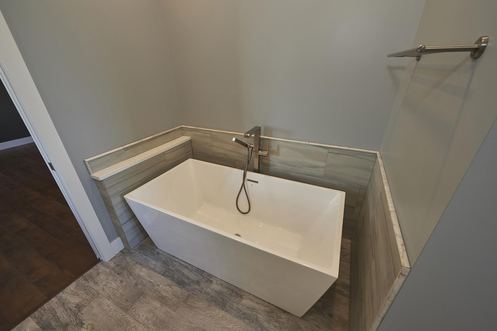





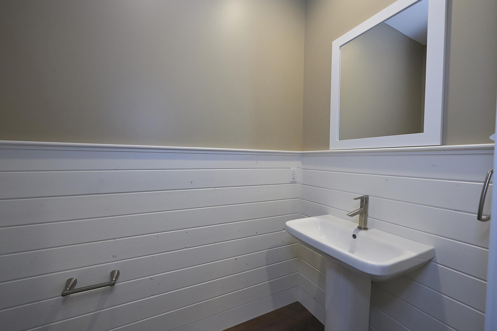

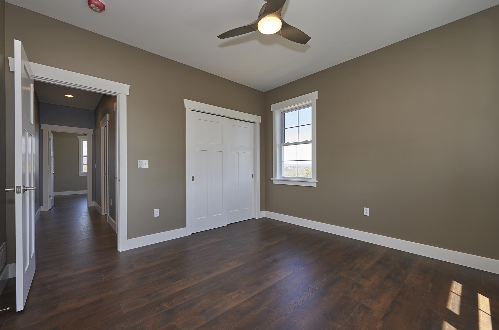







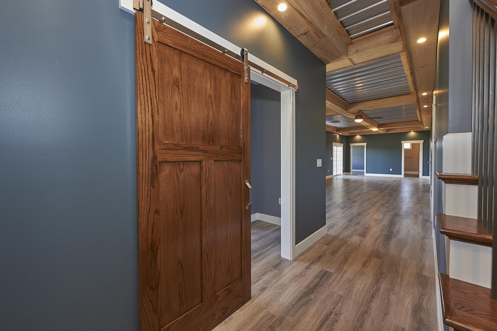
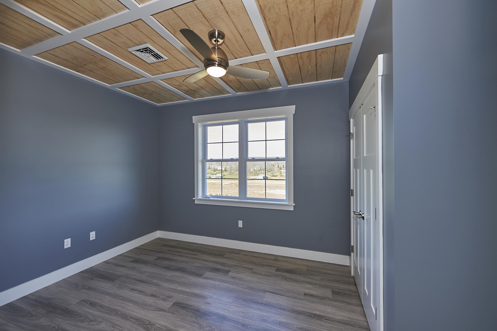
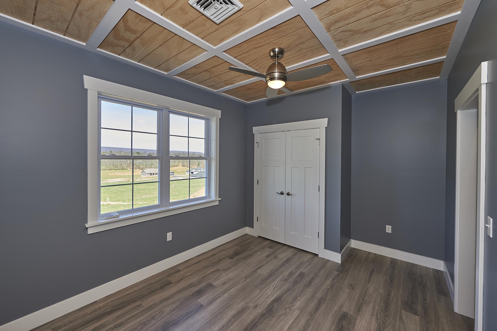
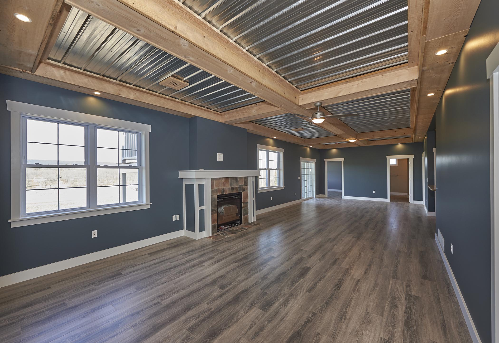
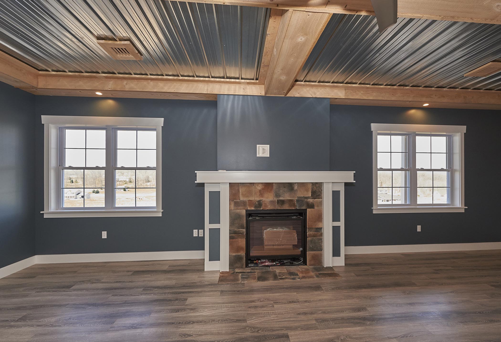
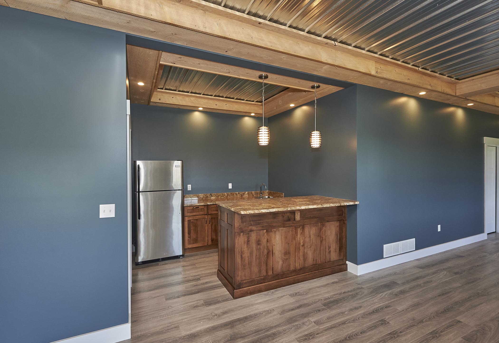
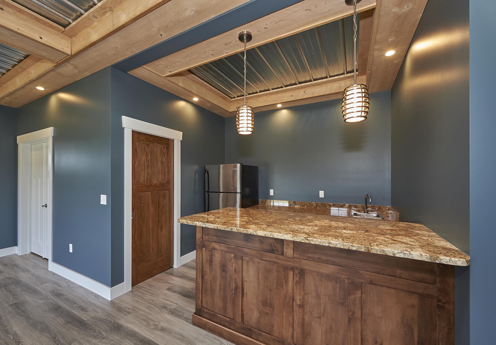
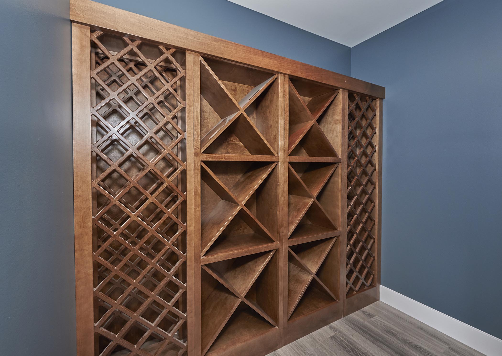



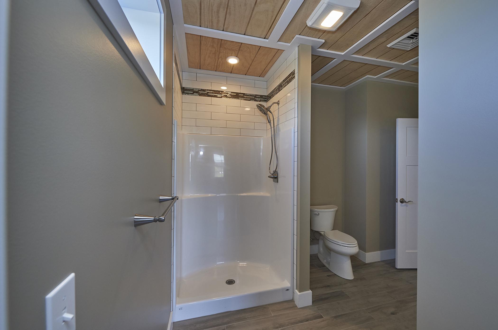





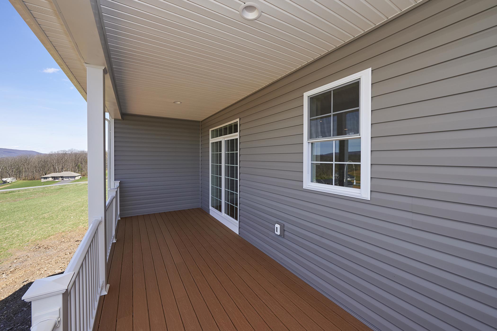
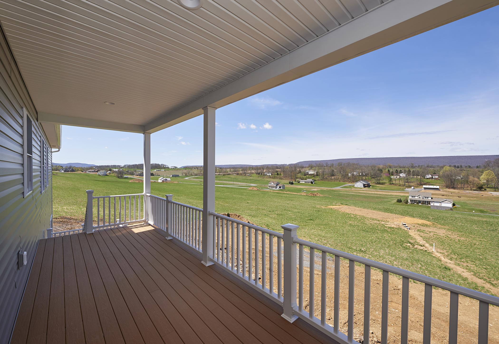
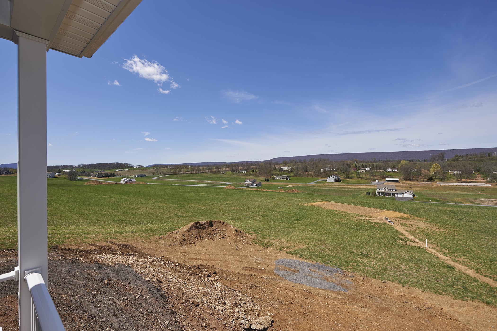

Opening the front door of this gorgeous craftsman ranch in Sinking Creek, you were greeted by a bright, open floor plan featuring oversized windows, 9 ft ceilings, custom built-ins and hardwood floors throughout. The chef's kitchen featured soft-close cabinetry, quartz countertops, an 8.5 ft island, beveled subway tile backsplash, SS appliances and a farmhouse sink. The great room featured a gas fireplace with stone surround and custom bookshelves. The new owners can unwind in the spa-like master bath, boasting a cavernous full tile shower with dual rain showerheads, dual vanities with marble countertops and a modern soaking tub. A home Joanna Gaines would admire - Shiplap accents could be found in the Master, 1/2 bath and Laundry room. The walkout LL is perfect for entertaining with a full bar, wine cellar, rec room, office and a bedroom with a full bath. The bar area features granite countertops and stainless steel appliances, perfect for their next gathering! They can also enjoy the mountain vistas from either their upper or lower rear trex deck or from their covered trex front porch.
107 Claren Court - Mensch Estates Spec Home
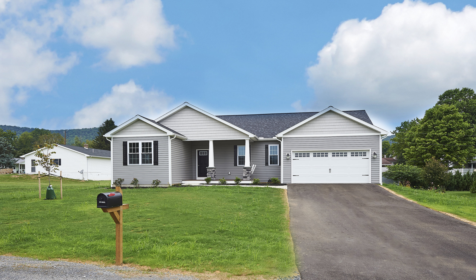
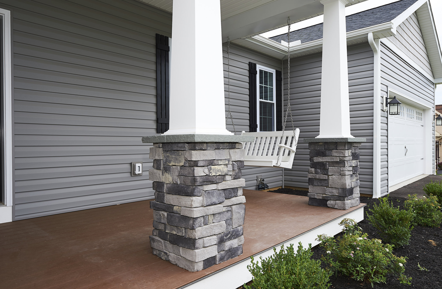
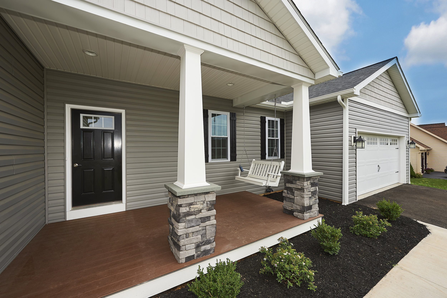
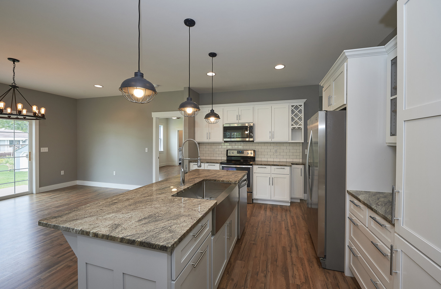
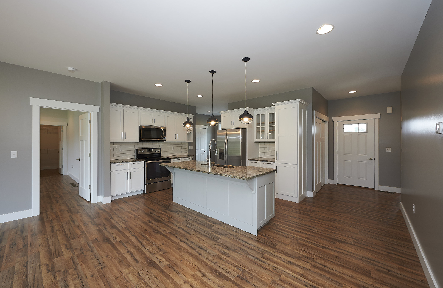
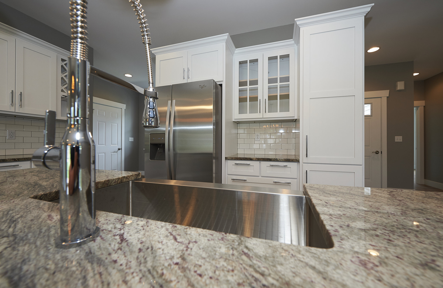
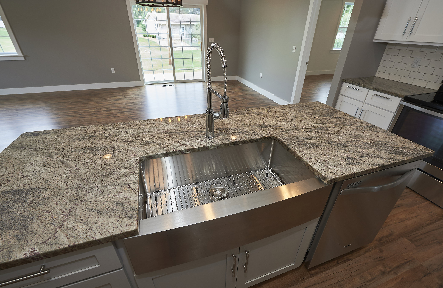
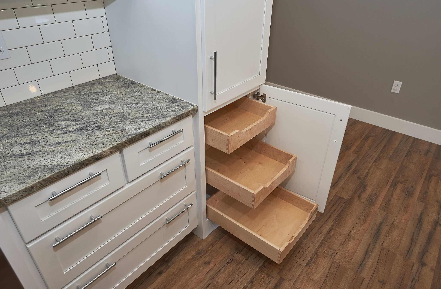
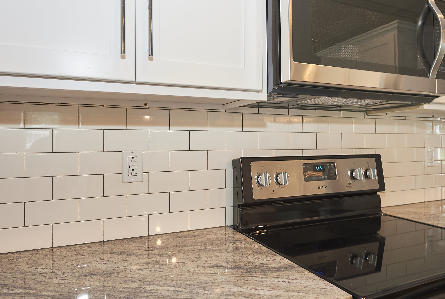
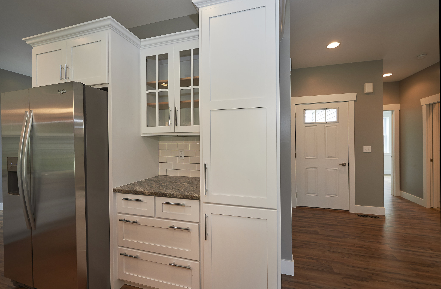
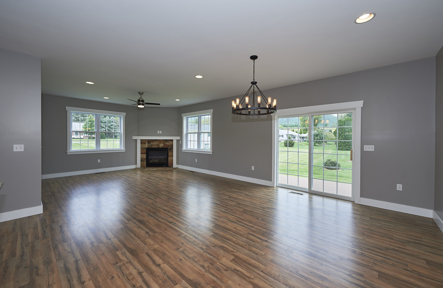
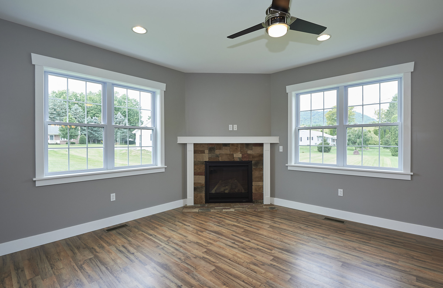
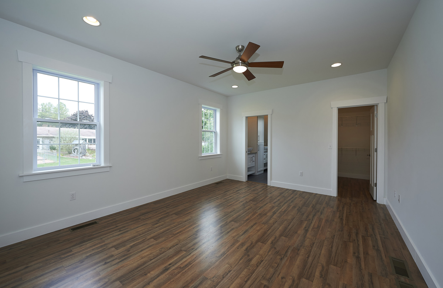
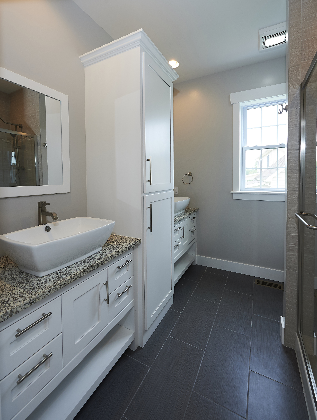
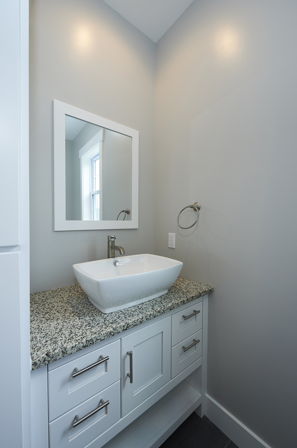
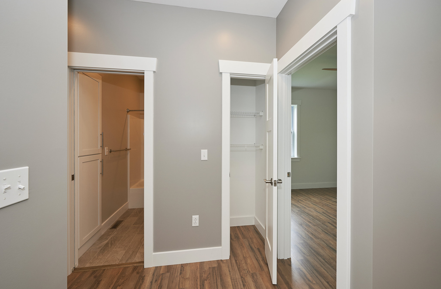
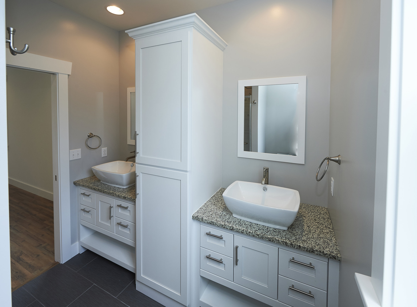
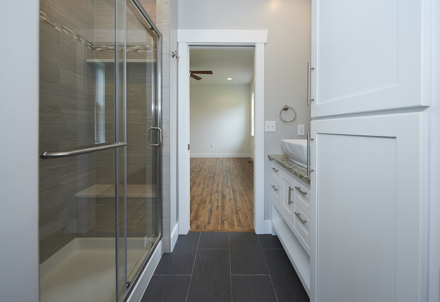
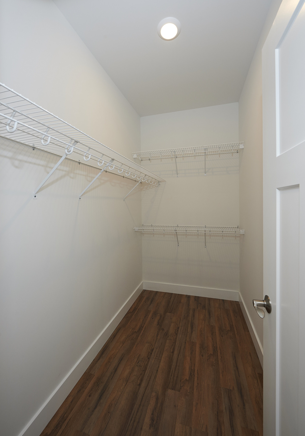
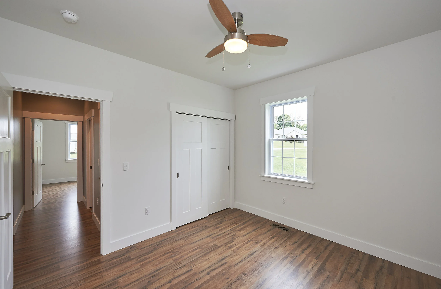
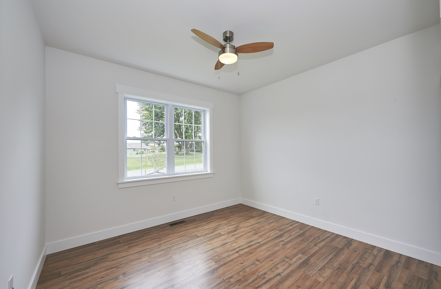
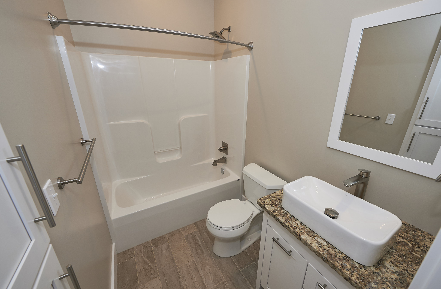
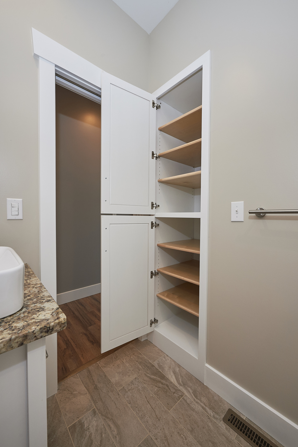
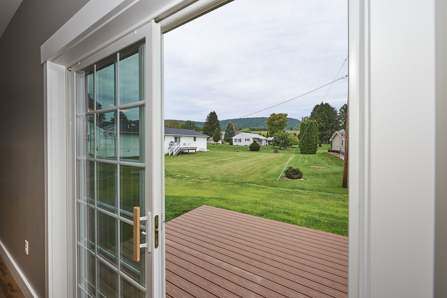
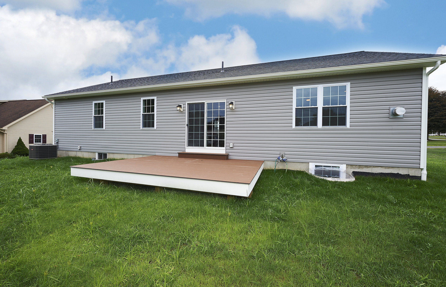
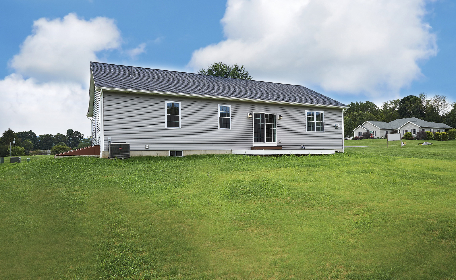

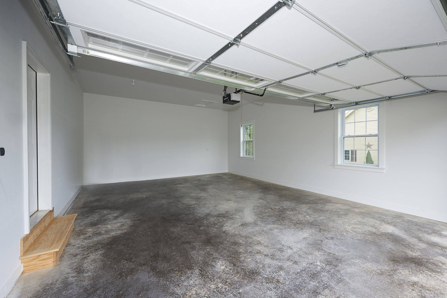

Boasting craftsman qualities, this home was built with both impeccable style and functionality in mind. Entering through the front door, you are greeted by an open floor plan featuring oversized windows, 9 foot ceilings, and laminate hardwood floors throughout. The chefs kitchen offered custom-built, soft-close amish cabinetry (built right here in Penns Valley,) granite countertops, subway tile backsplash, stainless steel appliances, and a stainless steel farmhouse sink. The master featured a cavernous walk-in closet, as well as a beautiful master bath; features include a custom-built amish vanity and linen closet, granite countertops, tile floors and a full tiled shower with a glass enclosure. There are two additional nicely sized bedrooms on the opposite side of the home, as well as another full bath with tile flooring, a custom-built amish vanity and granite countertops. The new owners can enjoy the outdoors from either their rear trex deck or from their covered trex front porch. There was also a full unfinished basement that was pre-plumbed for a bathroom, and has an egress window for an additional bedroom as well.
157 Heckman Cemetery Road - The Confer Family Custom Home
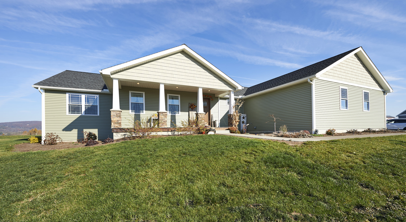
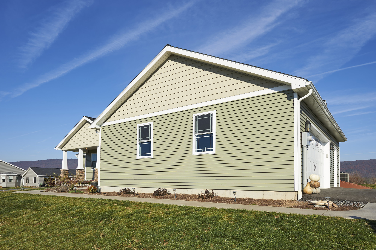
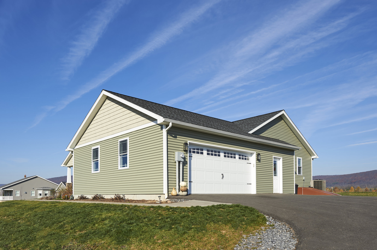
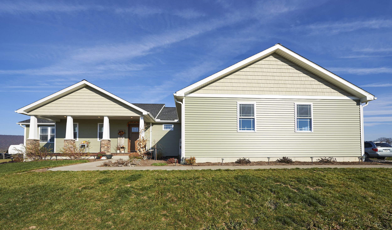
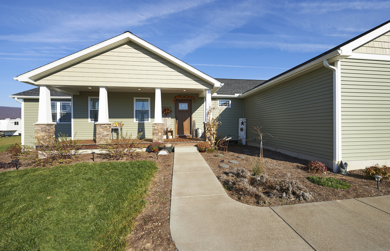
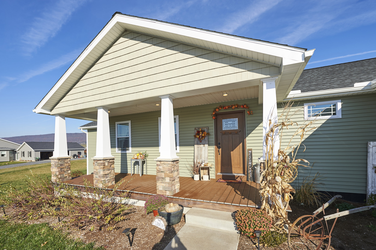
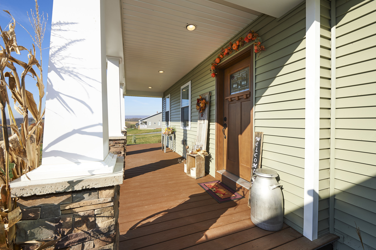
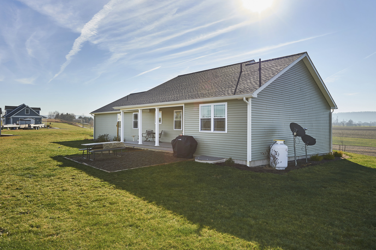
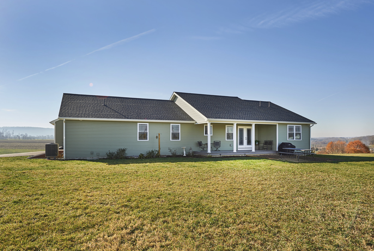
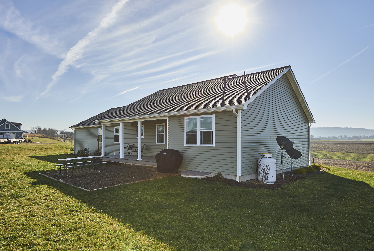
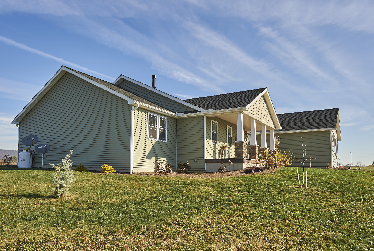
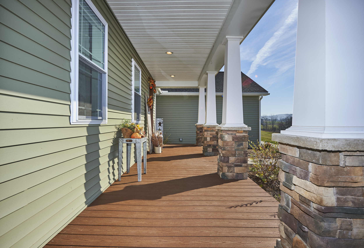
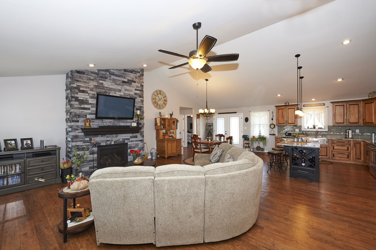
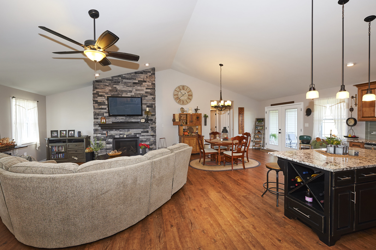
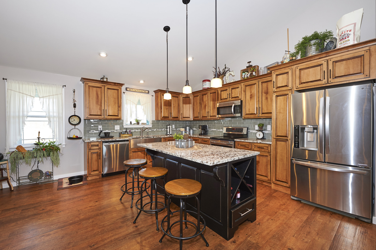
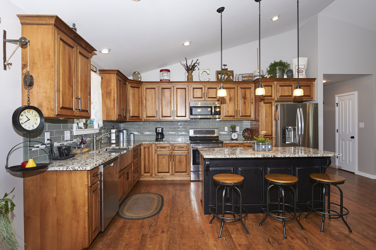
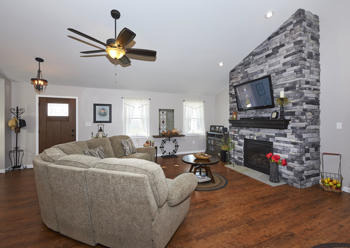
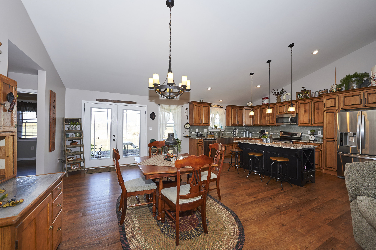
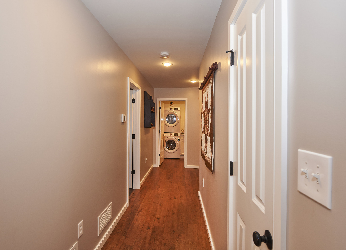
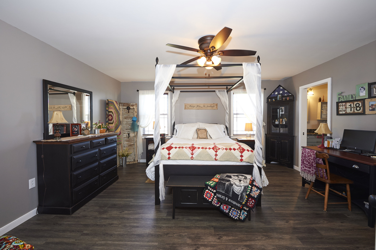
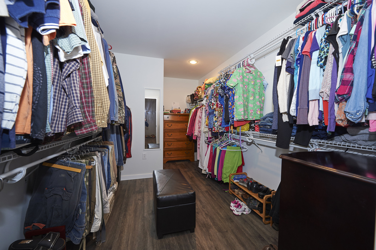
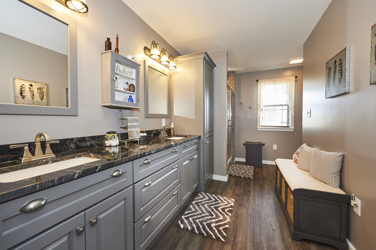
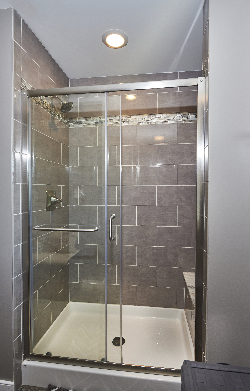
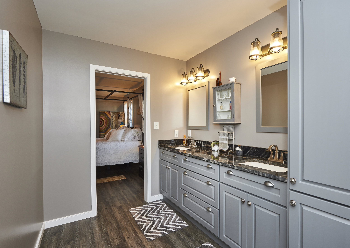
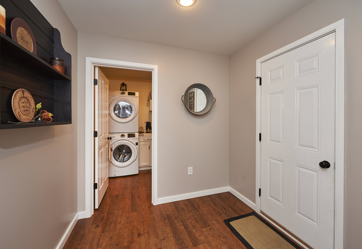
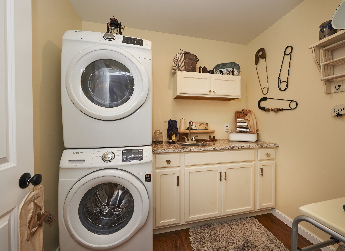
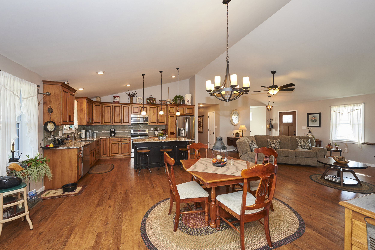
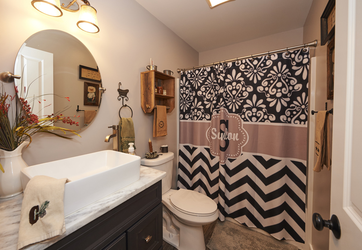
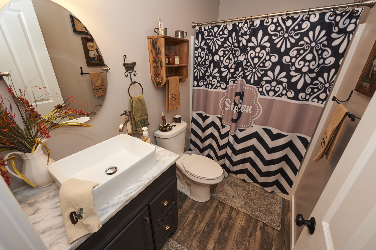
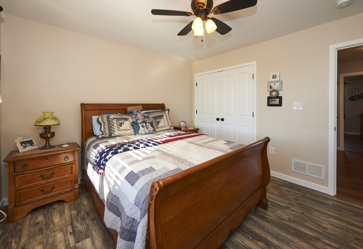
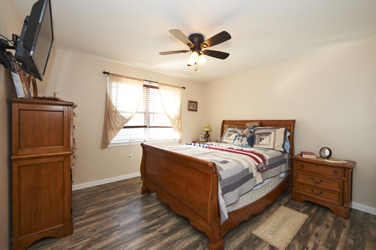
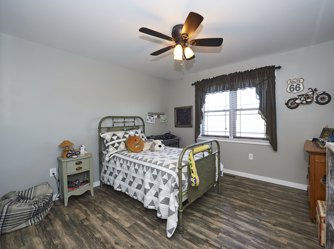
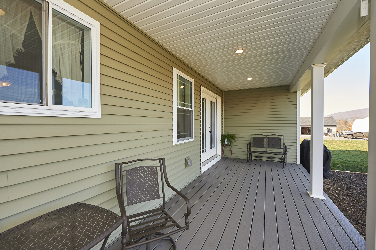
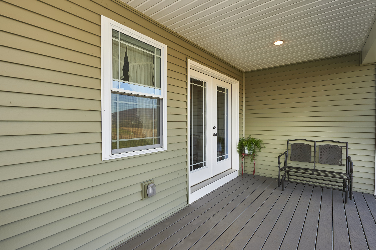
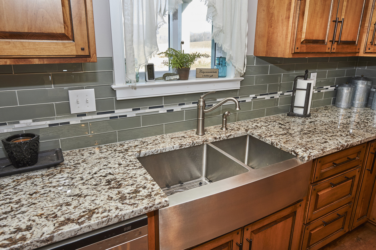
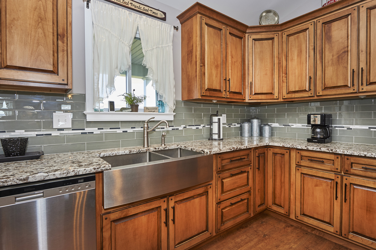
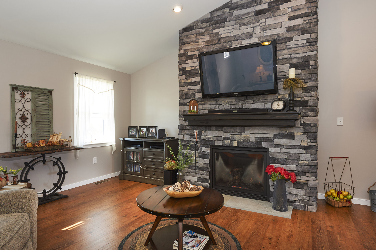
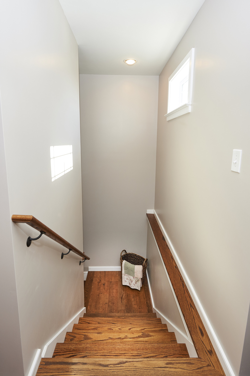
Perched on 1.48 acres in Penns Valley, this gorgeous custom craftsman had upgrades galore! Features included a vaulted great room with a gas fireplace, custom soft-close Amish cabinetry in the kitchen and bathrooms, granite countertops, glass tile backsplash, laminate flooring throughout and a full tiled shower in the master. This property had absolutely stunning views of the mountains from both the front and rear; as such we made sure the new owners could always enjoy the views (rain or shine!) from their front and rear trex decked porches.
141 Heckman Cemetery Road - The Lingle Family Custom Home
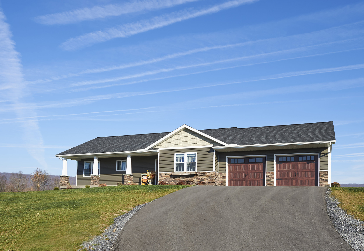
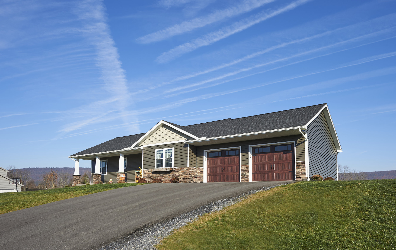
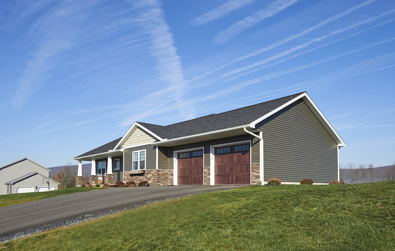
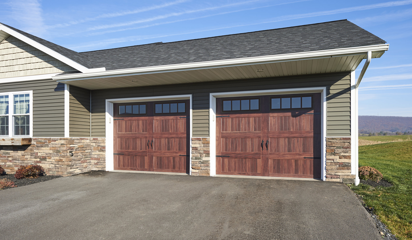
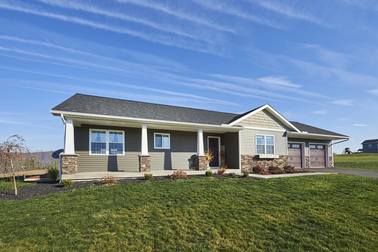
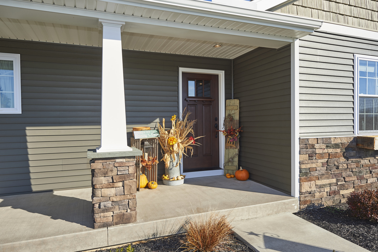
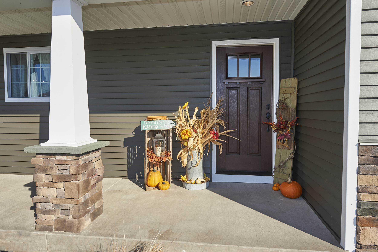
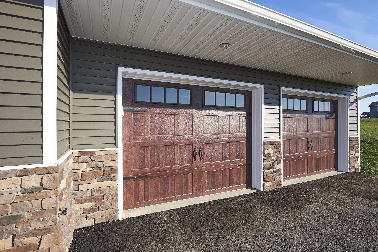
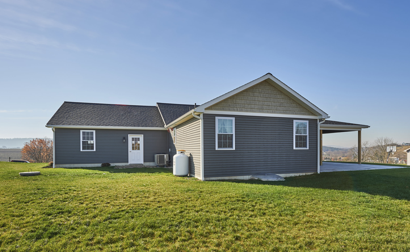
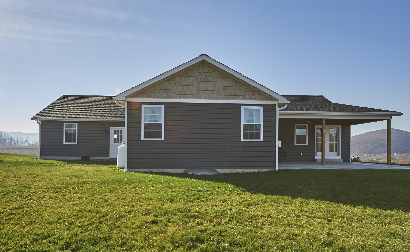
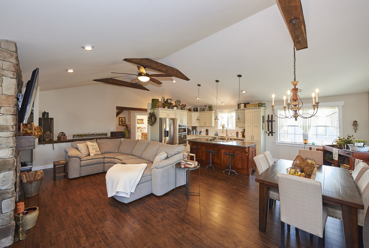
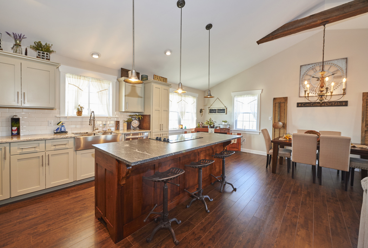
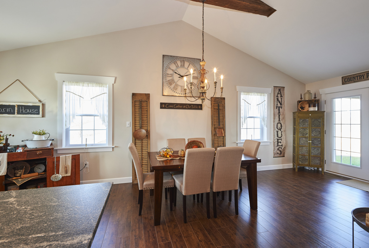
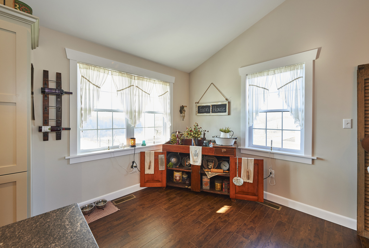
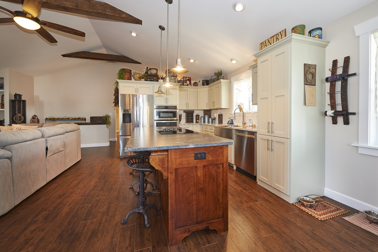
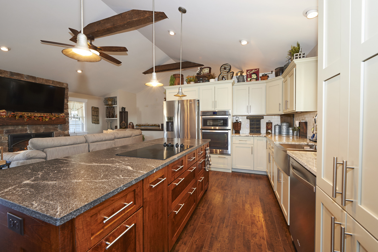
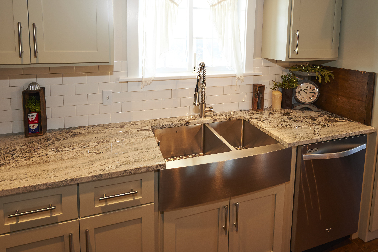
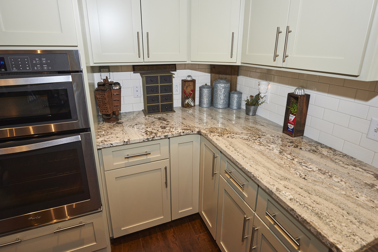
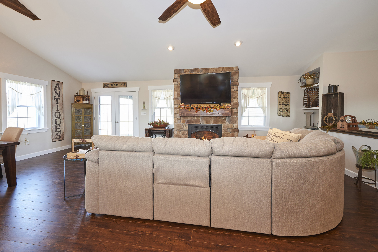
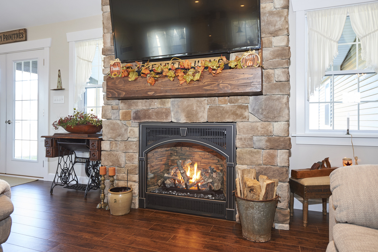
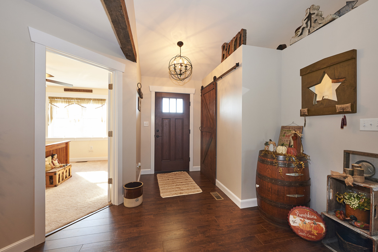
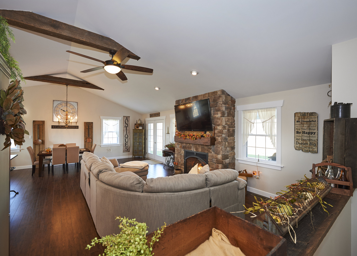
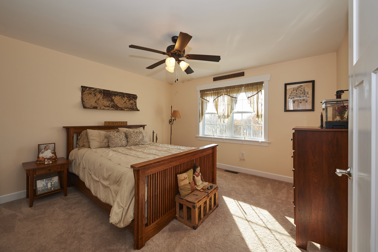
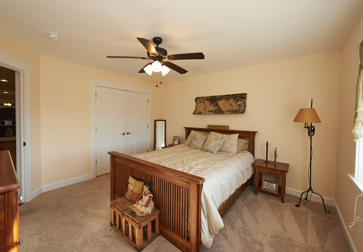
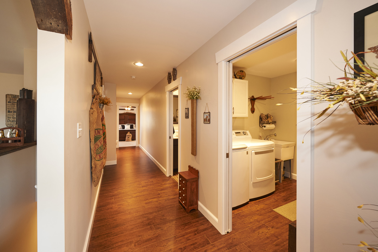
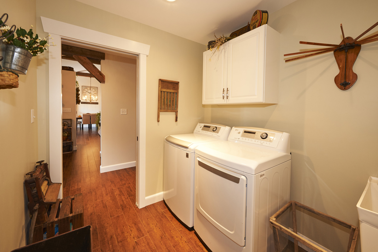
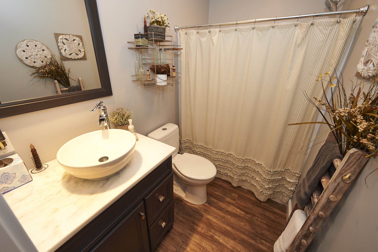
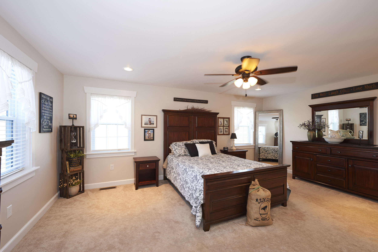
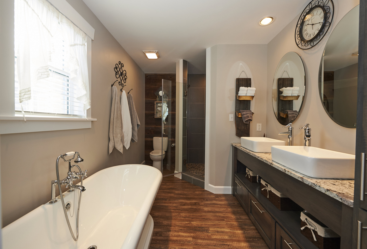
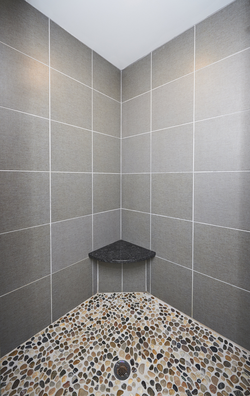
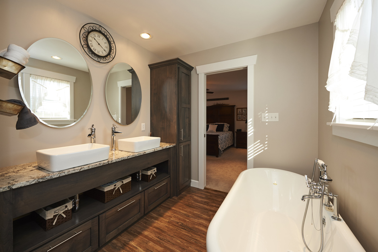
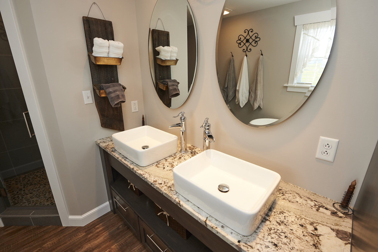
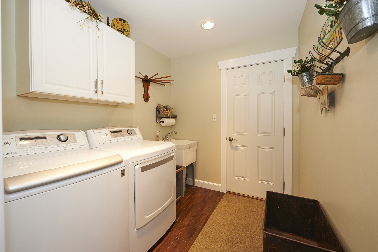
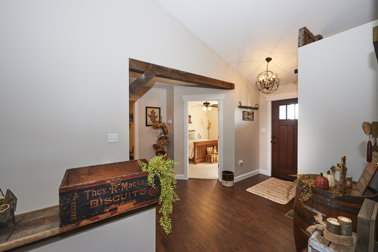
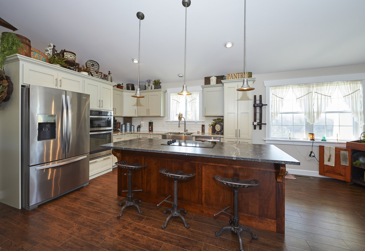
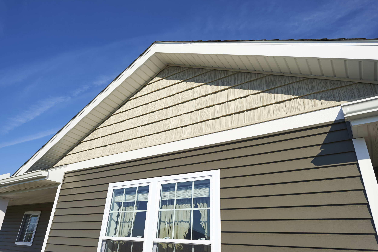
Just two doors down from the Confer home, this beautiful ranch featured the same 360 degree view of Penns Valley. Features included a vaulted great room with a gas fireplace, custom soft-close Amish cabinetry in the kitchen and bathrooms, granite countertops in the kitchen and baths, laminate flooring throughout and a full tiled shower in the master. Custom reclaimed wood accent beams could be found in the great room, hallway and master bath.
